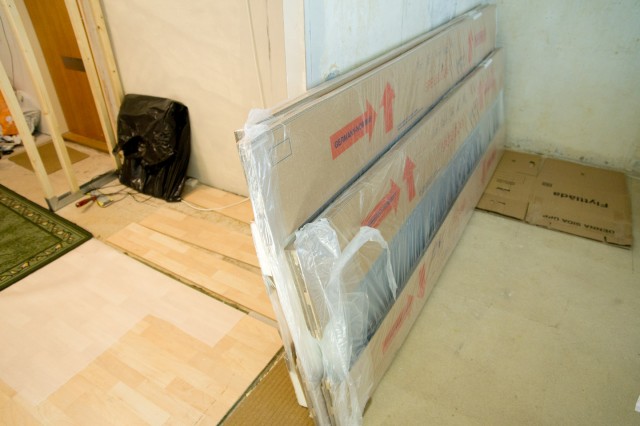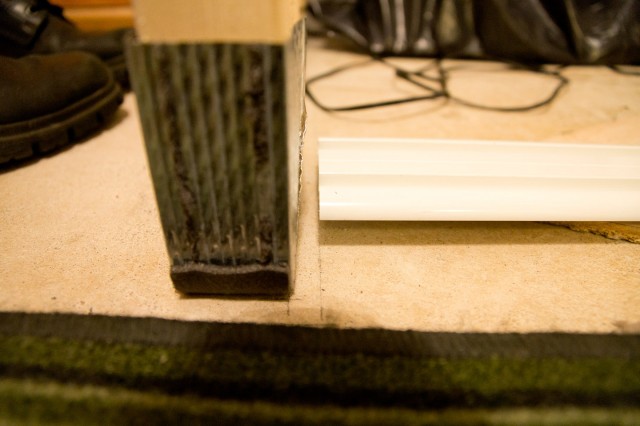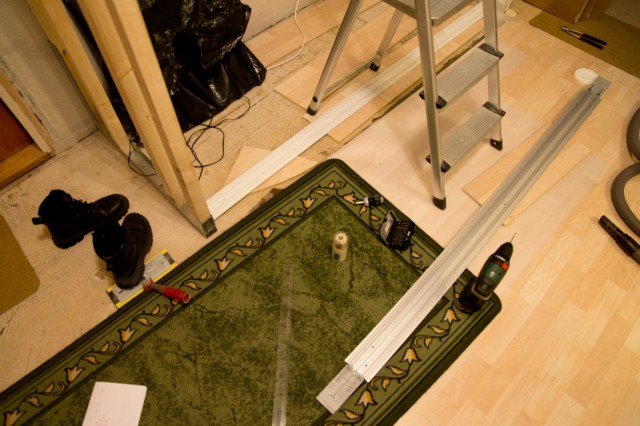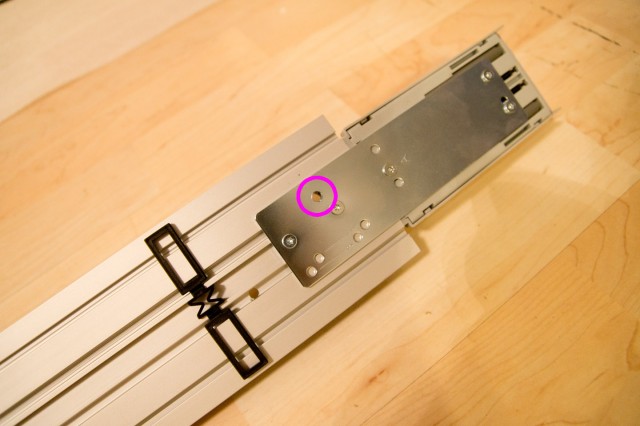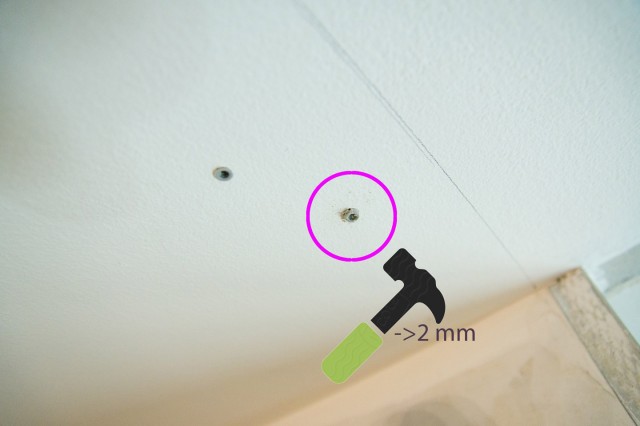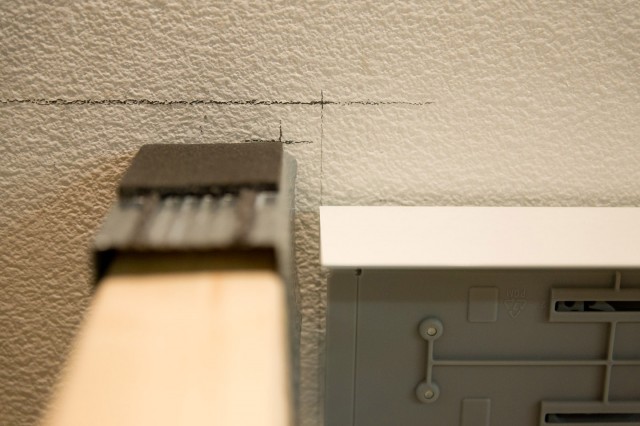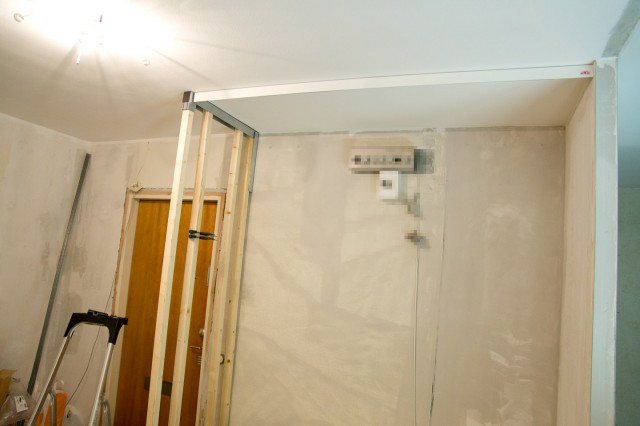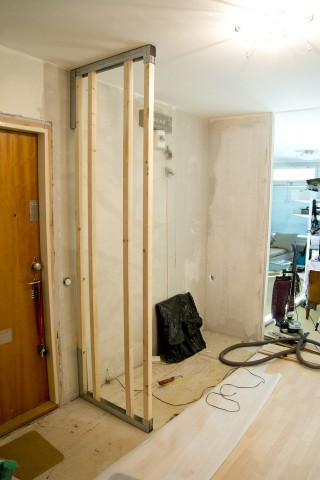Ohoy! How are you?
It’s been some time since I last updated the blog.
While still making stuffies with the apartment I now take the time helping a friend build a speaker. I felt this was a great opportunity to come back here.
The existing speaker setup he has lacks a center speaker. And he got some extra speaker drivers that match, but no cabinet for them. So that’s why we are building one.
You can read about the speakers on this page if you find that interesting http://www.stereophile.com/floorloudspeakers/snell_acoustics_type_a_reference_loudspeaker/
So the center speaker is supposed to match the stereo setup both acoustically and aesthetically. To get an idea of these factors you need to bing (or google) “Snell reference” and find the Type A that is from around 1993. Because I only have this picture which isn’t really bringing that walnut flavour.
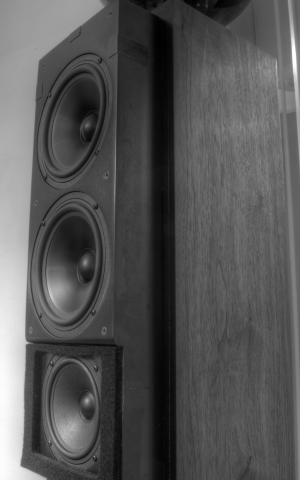
Where do one begin when designing/constructing a speaker?
First we discussed the drivers and the filters. Filters are components such as coils and condensators that is also needed to make a functional speaker. In most cases the filters are fitted inside the speaker and you don’t think about it. But in this case we decided to make a separate box for the filters. This makes the speaker design and construction a little bit easier first of all, because we got one less thing to take in consideration. But also it matches the existing speakers in that they already got filters in their own separate wooden enclosures.
Ok. Then the speaker can have any shape and look as crazy as you want?
I am no speaker constructor or audio expert but I know there are a few aspects to keep in mind.
1. Box volume. You need to make some calculations to make the box a certain inner volume.
2. Box proportions. You don’t want the box to be cubic for example. The book “Loudspeaker Design Cookbook” contains a reference to a shape study that states that a sphere shape would be optimal and a cube shape the worst scenario. Picture something right in between. What do you see? Please make a drawing and send it to me.
3. Minimum measurements. The front piece of the speaker where the drivers are mounted is called the baffle. This is usually the thickest piece and will be at least about 25 mm (1 inch). In our case we want to make the front sort of the same style as the existing speakers. This requires part of the baffle to partly be around double the thickness. So that makes a very thich baffle.
Next the drivers got a depth and you dont want the back wall too close. Also you want to have a lot of dampening material especially right behind the drivers.
So this does make most speakers rather deep!
And then of course the visible round parts of the driver. They need to fit. With these drivers that gives a baffle width and height a minimum of about 40 by 15 cm (15 by 6 inches).
You really aren’t left with very much to play with :(
Next I will get more into the details of construction and design ideas. Thanks for taking the time to read!
